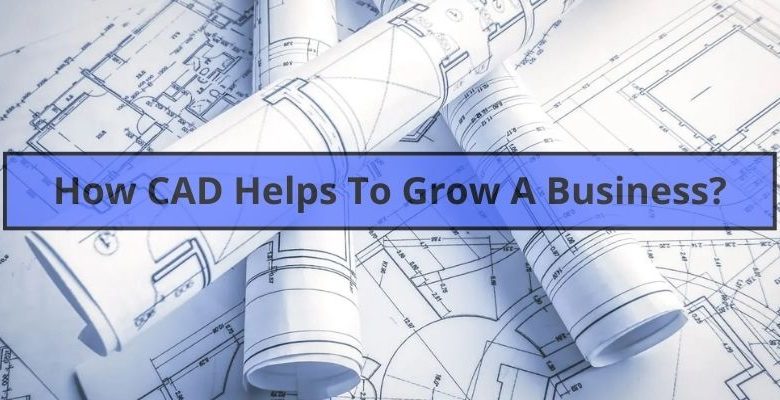What Is CAD And How Does It Helps To Grow A Business?

CAD drawings services are more valuable in construction projects than two-dimensional sheet drawings because they provide explicit layouts and measurements. They may be printed in any size and are not limited to a drawing board because CAD drawings are developed electronically. Because they can be made using a computer device such as a PC or laptop, computer-aided designs do not require a larger infrastructure or staff to make architectural and engineering drawings. Skilled draughtsmen may design numerous forms of building drawings, shapes, sketches, and projects using a desktop computer with Autodesk software installed. In this article, you will read about CAD and its importance:
What Is CAD?
Computer-aided design (CAD) is a technique for digitally producing 2D and 3D models of real-world objects before they are manufactured. With 3D CAD, you can instantly exchange, review, simulate, and edit designs, allowing you to create distinctive and differentiated products. AutoCAD, SolidWorks, Creo, Fusion 360, SketchUp, Rhino, and other CAD packages are accessible. Each has its own set of qualities and benefits. Some offer 3D printing, while others provide more complex collaborative tools. Some programs allow you to open many files at once, while others only allow you to open one at a time. The list continues.
History of CAD:
The origins of CAD may be traced back to Patrick Hanratty and Ivan Sutherland in the early 1960s. Hanratty created DAC, the first system to utilize interactive visuals with a numerical control programming system while working for General Electric. Ivan Sutherland devised a system that “broke new ground in 3D modeling services and visual stimulation, which is the basis for CAD” just two years later, in 1963. “Let designers use a light pen to generate technical drawings right on a CRT,” Sutherland explained of his tool, which he termed Sketchpad. Hanratty created a program named ADAM in 1971.
CAD can help to grow your business in 5 ways:
Improve Productivity:
You can save hours of time and effort by using this. Instead of spending days inventing a product, you may quickly sketch out a concept and receive feedback. You can devote all of your energy to ensuring that anything you do generates optimal results.
Reduce Costs:
You can make adjustments fast with CAD without having to pay exorbitant fees. Instead of hiring someone thousands of dollars to redo everything, you may update one component of your design by drawing over it with another color.
Make Better Decisions:
You can examine how different designs interact when you use CAD. If you were deciding between two colors, for example, you could compare them side by side to see which one appears best.
Get Feedback Quickly:
After you’ve finished drafting your ideas, you can send them to clients for immediate feedback. They won’t even have to wait till they receive your completed work to provide you with feedback. Rapid input can help to improve the overall process.
Save Time:
When it comes to redesigning items, you no longer have to go through countless rounds of changes. After you’ve finished your first draught, you may instantly begin adding new features. The nicest part about this method is that you will always know where you stand at any given time. This saves you time and allows you to estimate the ultimate output delivery time.
Thus, Hanratty, Sutherland, and others conceived and improved CAD, it has come a long way. The technology and its offshoots have proven essential for all sorts and phases of construction projects. It increases accuracy, improves communication, accelerates the construction process, and lowers expenses.








